SIERRA HILLS
13766 E. GARY ROAD | SCOTTSDALE, ARIZONA
5 bedrooms | 8 baths | 9,092 sf | 4-car garage
$2,800,000
Designed with attention to detail, this Mediterranean masterpiece awaits you in the North Scottsdale enclave of Sierra Hills. A well designed floor plan is the foundation for this home with generous spaces to entertain family and friends. The great room with large island kitchen overlooks a Cantera gas fireplace and hand-crafted media center. Kitchen amenities include top-of-the- line appliance package, kitchen nook with built-in desk and generous breakfast bar. The formal living room is anchored by a second Cantera fireplace with formal dining room, French doors to the patios and wet bar with walk-in wine cellar for 750+ bottles. The master wing includes an office with fireplace, a bedroom/fitness room with full bath and a dreamy bedroom with fireplace and sitting area, two custom walk-in closets and bath with separate tub and shower, two water closets and dual vanities. En-suite bedrooms ensure privacy with two situated off an additional bonus room. Downstairs you'll find an entertainment haven with secondary kitchen and nook, great room with media area, private theater, game room and additional guest suite. Outdoors you'll experience the serenity of the desert with a lagoon-style pool and spa with fire feature, built-in BBQ, sport court and pool house with additional kitchen, fireplace and bath.
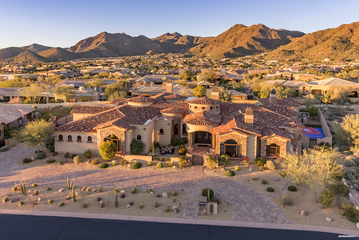
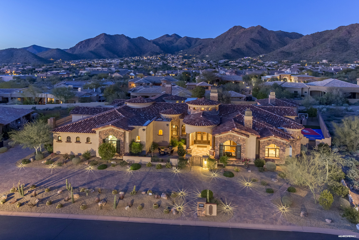
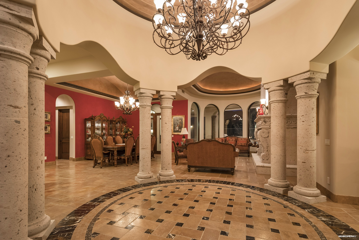
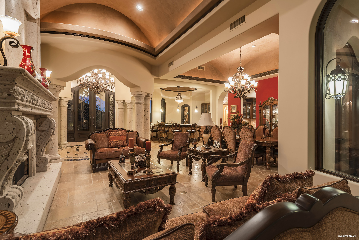
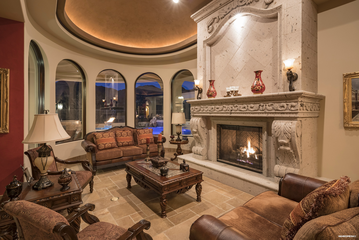
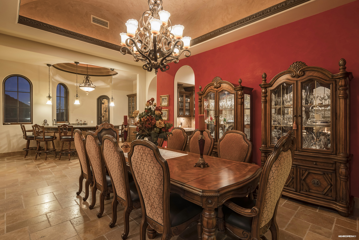
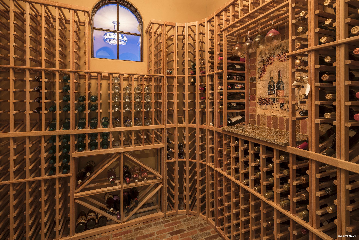
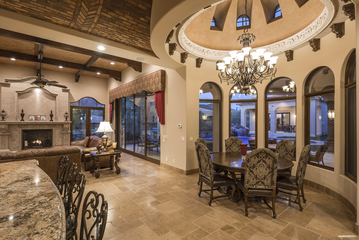
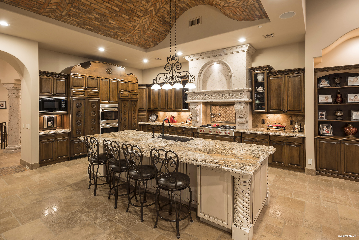
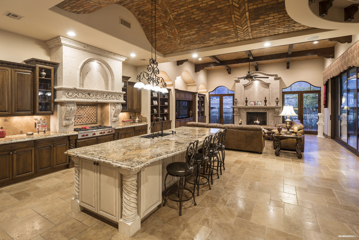
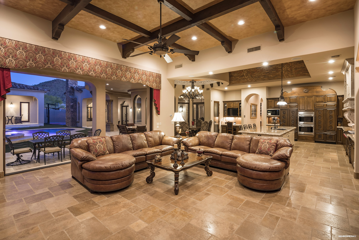
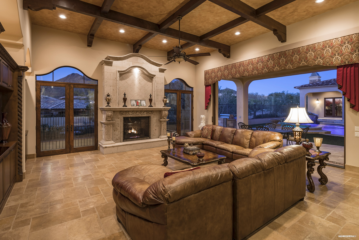
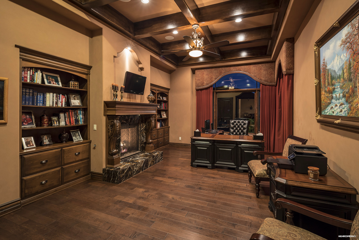
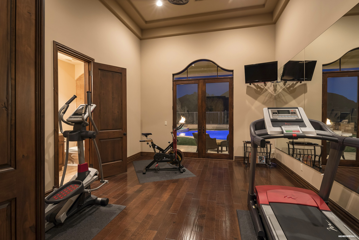
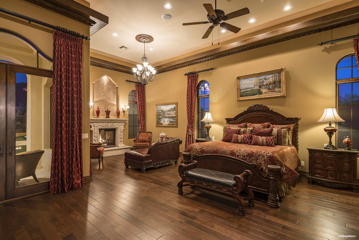
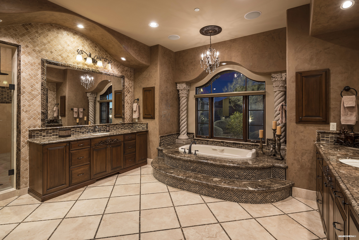
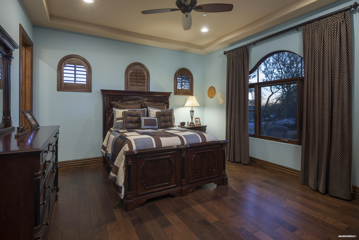
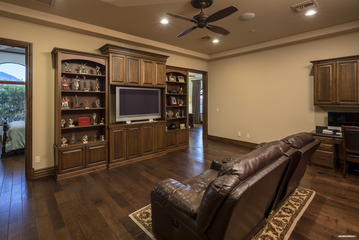
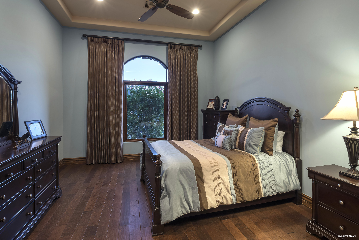
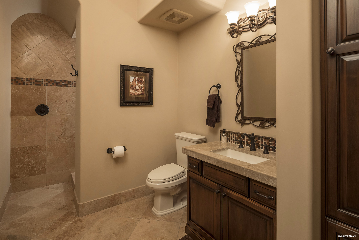
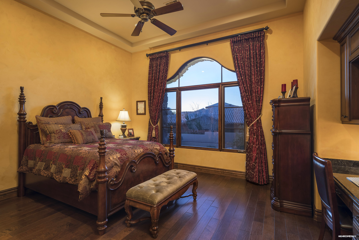
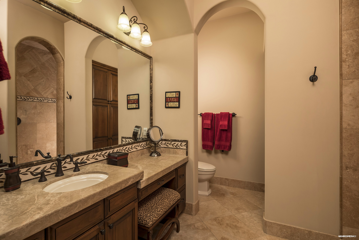
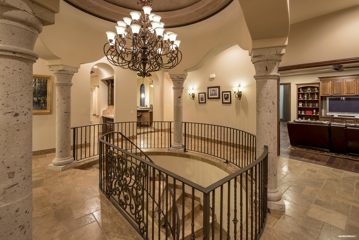
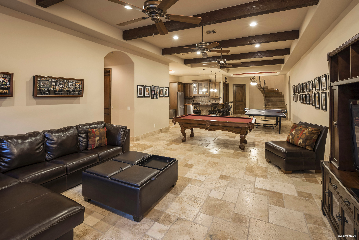
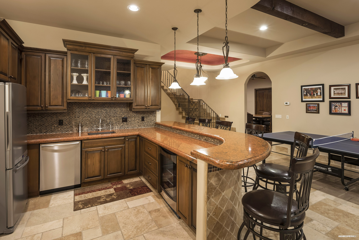
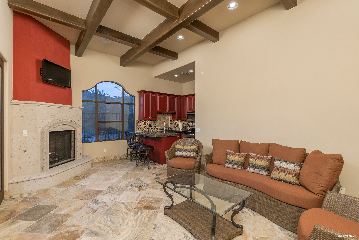
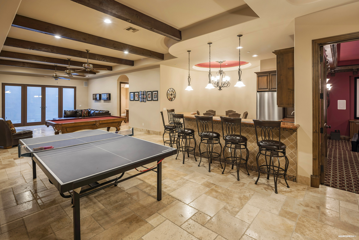
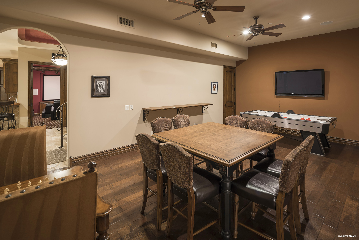
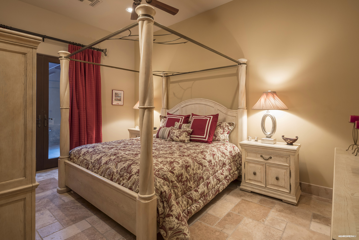
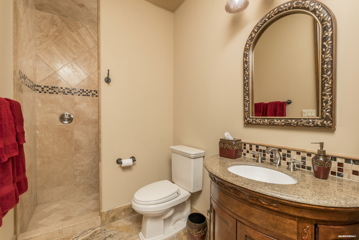
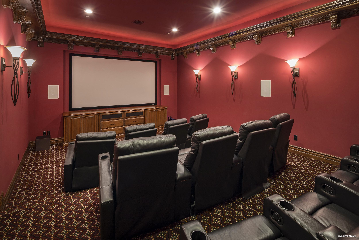
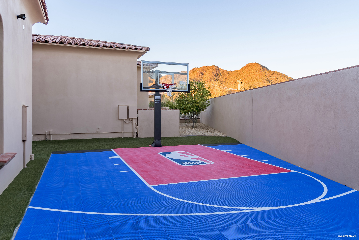
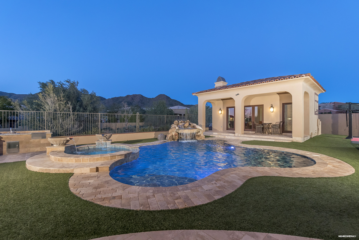
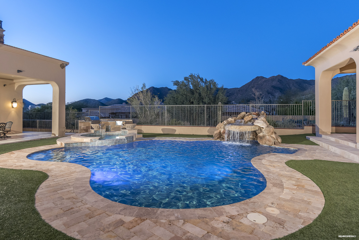
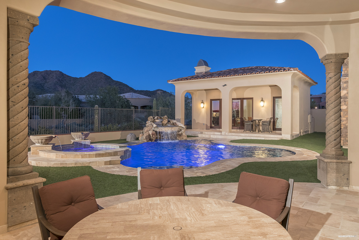
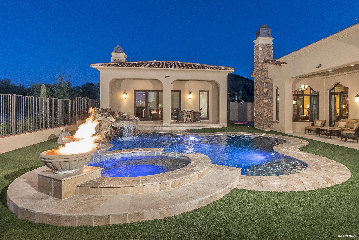
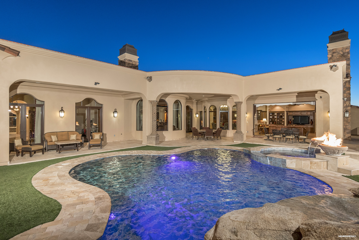
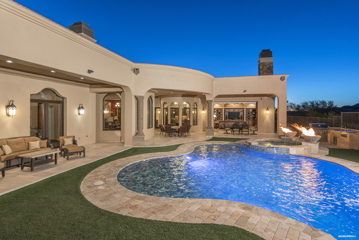
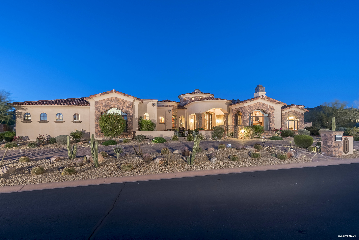
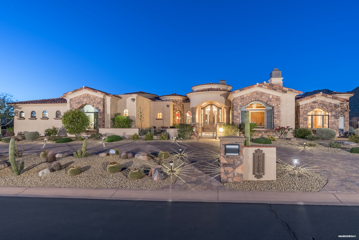
Property Features
Formal Living Room with Cantera Fireplace
Formal Dining Room with Venetian Plaster Ceiling
Wet Bar with Walk-in Wine Cellar
Great Room with Custom Media Center and Cantera Fireplace
Retractable Glass Wall
Island Kitchen with Breakfast Bar
Casual Dining Nook & Desk Area
En-Suite Secondary Bedrooms
Bonus Room Between Two Secondary Bedrooms
Office with Fireplace
Master Bedroom with Sitting Area and Fireplace
Master Bath with Two Closets, Two Water Closets
Lower Level with Two Game Rooms, Home Theater, Second Kitchen with Dining Nook
Lower Level Guest Bedroom & Bath
Pool House/Guest Casita with Kitchen, Fireplace and Bath
Lagoon-Style Pool with Spa
Built-In BBQ
Travertine Stone Patios
Front Courtyard with Iron Gate
Floor Plan

