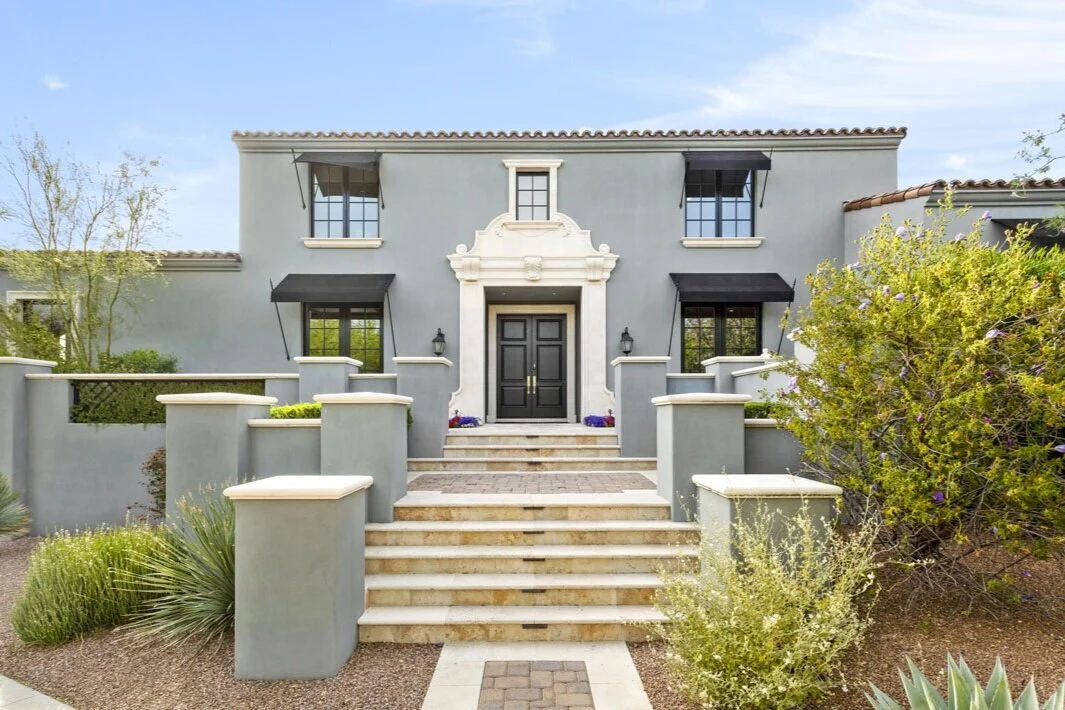SILVERLEAF CLUB
20044 N. 101ST WAY | SCOTTSDALE, ARIZONA
5 bedrooms | 5.5 baths | 6,309 sf | 3-car garage
UNDER CONTRACT $3,500,000
Located in The Parks at Silverleaf, this beautifully appointed custom residence is filled with elegant and modern touches. Built and updated by Sonora West Development, inside you'll find everything you need to live, work and play in style. From the large two-island chef's kitchen, the formal dining room or the great room with fireplace and glass doors, you'll experience natural light and airiness. Two incredible offices with iron and glass doors are perfect for remote work spaces or place to catch your favorite show. Stay in the main-level guest suite or head upstairs to find a spacious owners retreat, three en-suite bedrooms and laundry room. Outdoor features includes two covered living rooms, a fireplace, pool and spa with lattice style patio area and built-in BBQ.
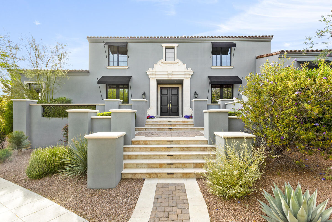
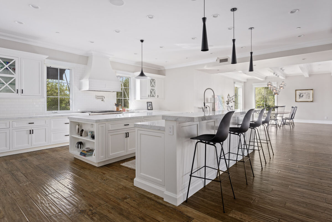
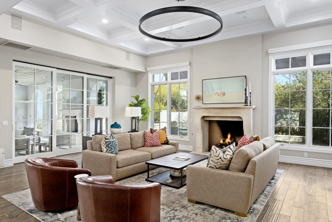
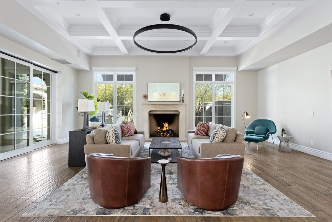
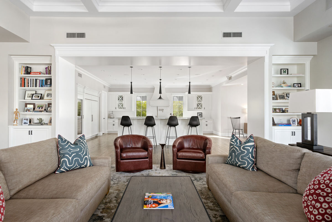
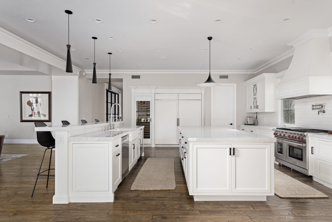
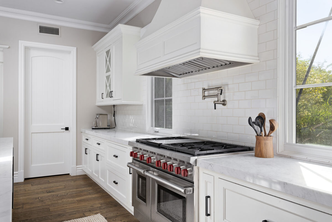
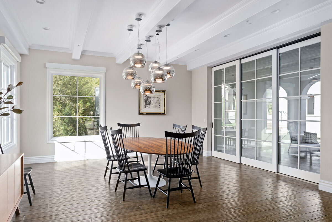
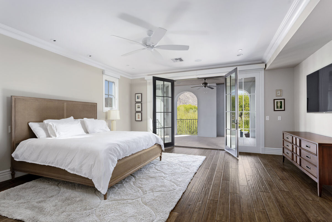
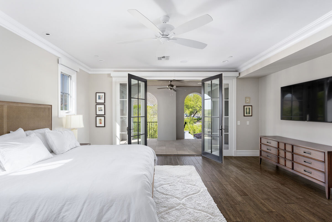
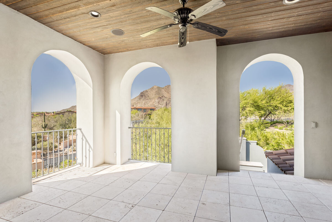
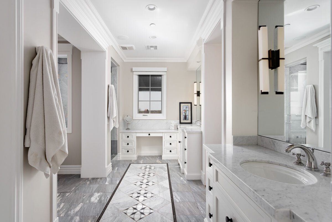
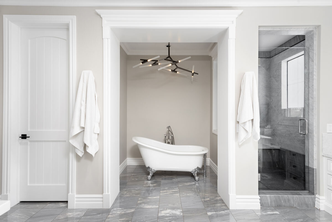
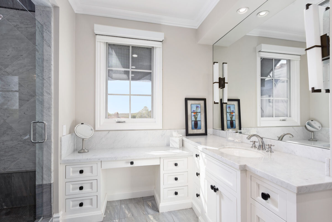
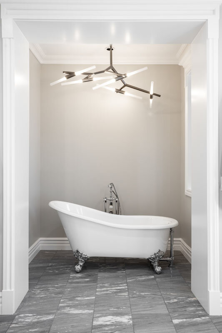
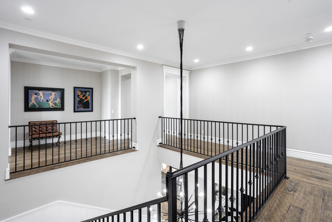
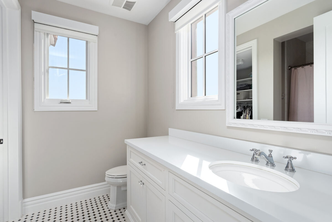
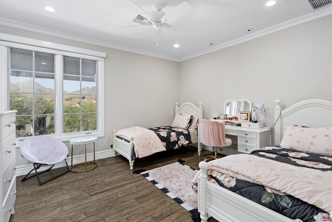
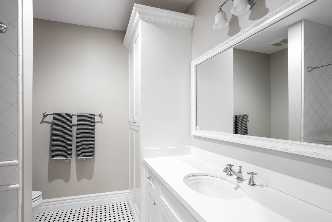
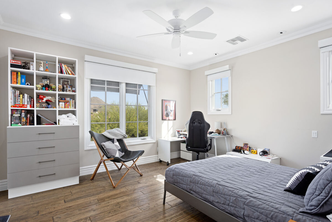
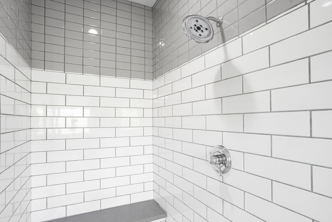
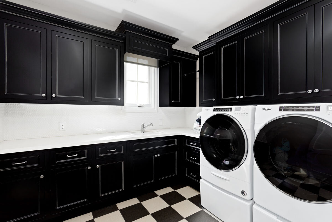
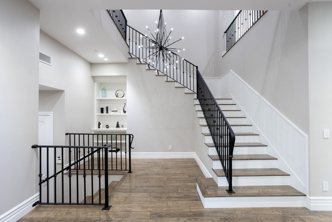
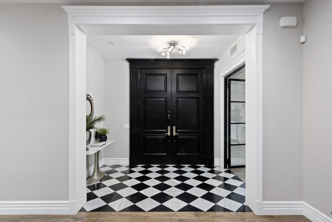
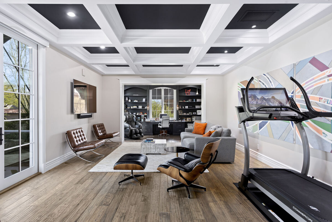
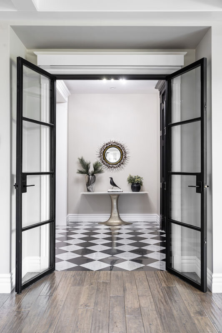
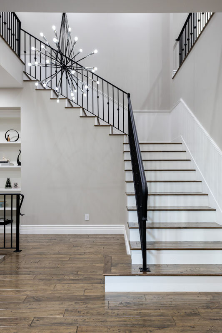
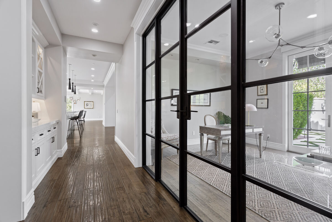
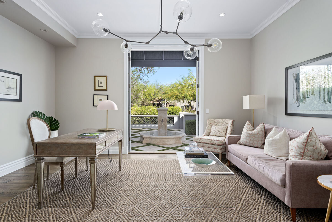
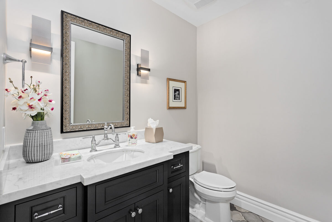
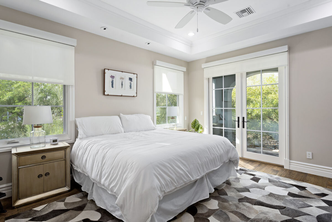
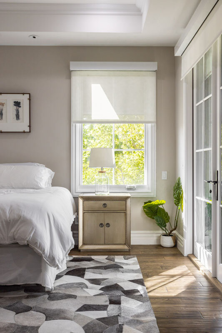
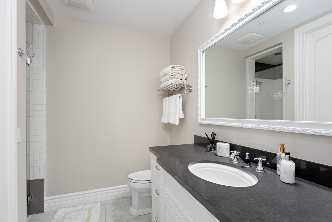
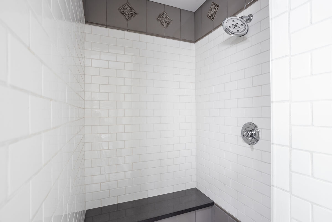
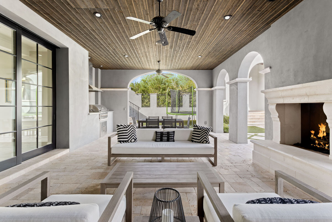
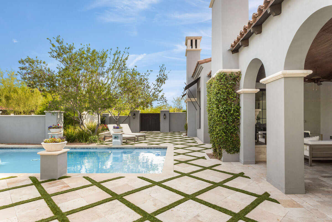
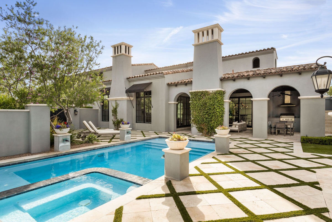
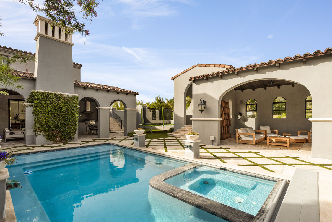
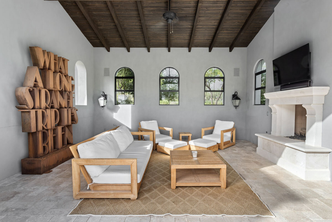
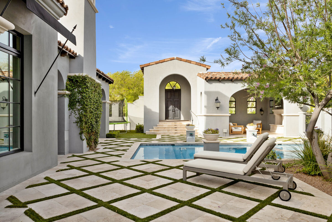
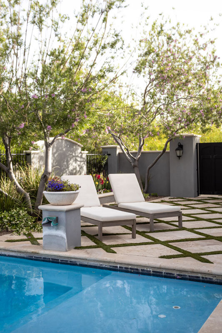
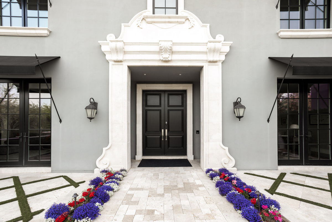
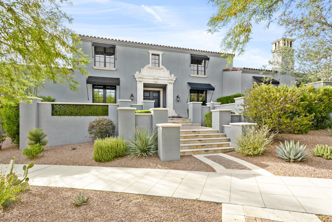
Property Features
Great Room with Gas Fireplace & Retractable Glass Wall
Dual Island Kitchen with Breakfast Bar
Built-in Casual Dining Nook
Walk-in Pantry
Commercial Grade Appliances
Hardwood & Carpeting Flooring Throughout
Formal Dining Room
Man Cave/Game Room with Office
Main Level Guest Suite
Upstairs Master Suite with Balcony
Master Spa Style Bath with Claw Foot Tub & Separate Shower, Dual Vanities, Walk-In Closet
Two Upstairs Bedroom Suites with Walk-in Closets
Upstairs Laundry Room
Play Room with Retractable Glass Wall to Outdoor Patio
Covered Loggia with Gas Fireplace
Outdoor BBQ
Basketweave Travertine Pool Surround
Pool & Spa
2nd Covered Area with Fireplace
Private Door Entry to Park Across the Street

