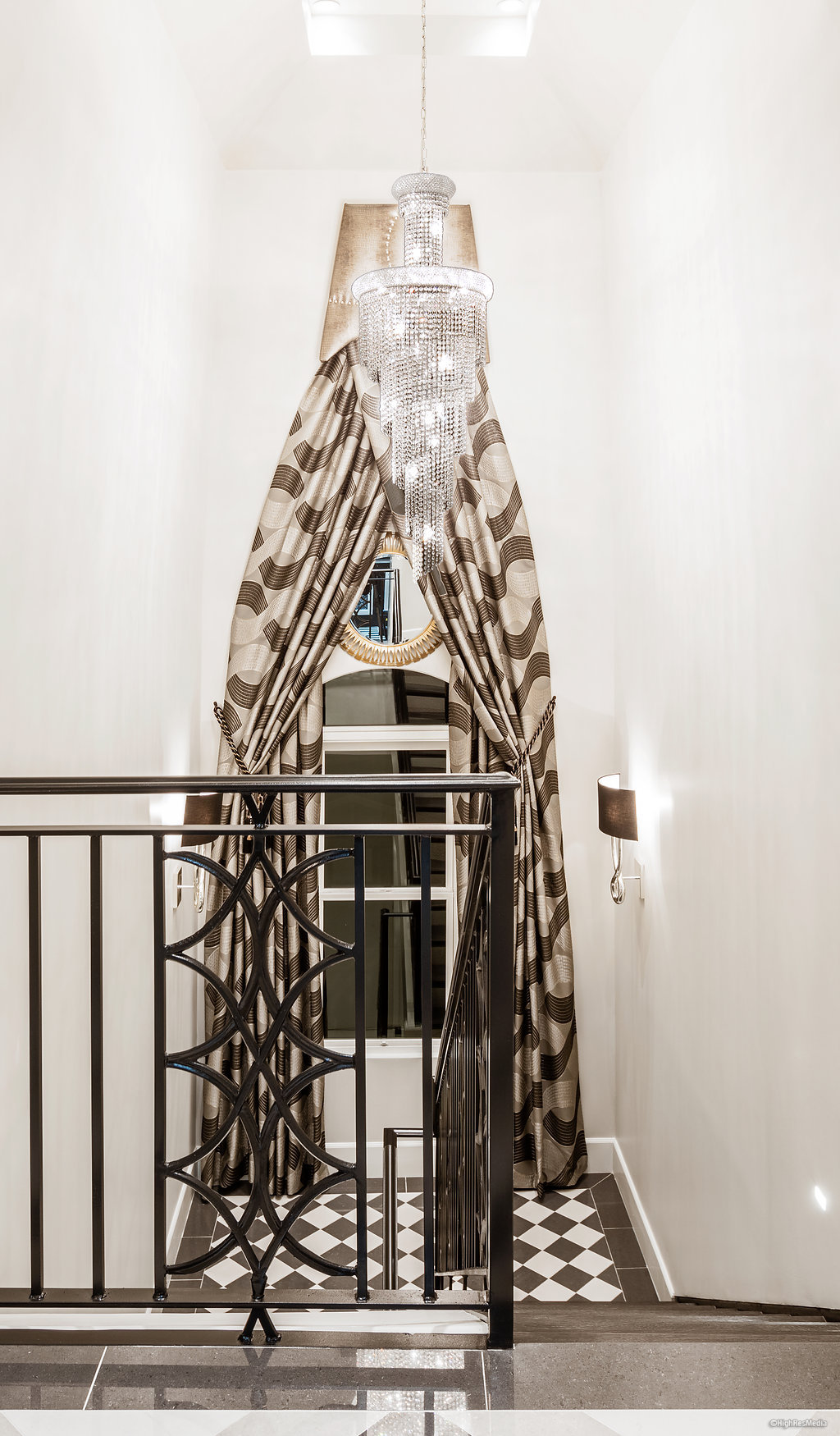CHATEAU 17 - THE CHARLES
2013 N. 1ST AVENUE, PHOENIX, ARIZONA
3 bedrooms | 6 baths | 5,485 sf | 2-car garage
$2,495,000
One of three incredible Chateau on Central | Design Challenge Arizona residences, the CHARLES, was designed by Charles Glover of Charles Glover Interiors. A nod to the 1930's, 1940's and 1950's, this residence exudes Hollywood Regency style from head to toe from the intricate flooring designs to the crystal and lucite chandeliers to the custom draperies and finishes. Five levels of luxury include a reception area with full bath (optional future bedroom), lower level guest suite with secondary laundry hook-up, master retreat level with elegant master and second bedroom suite, an upper level game room with wet bar, fireplace, wine cellar and walk-out to a spacious upper terrace. The showstopper is the kitchen, dining room and great room that will leave you wanting more.

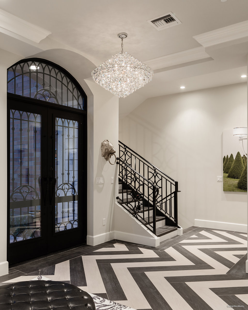
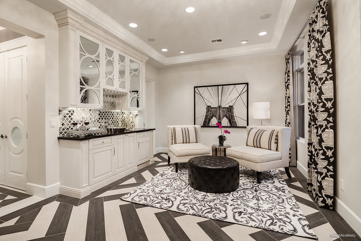
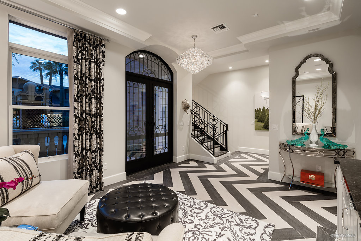
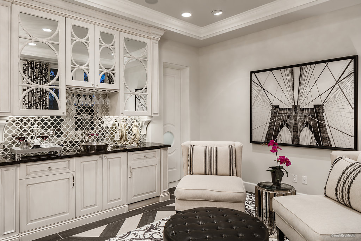
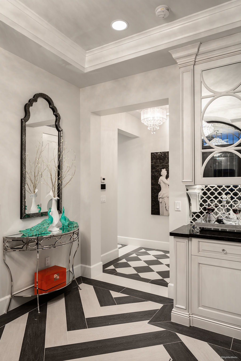
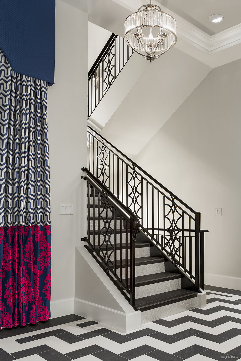
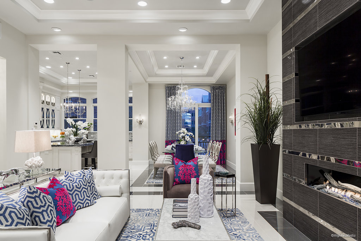
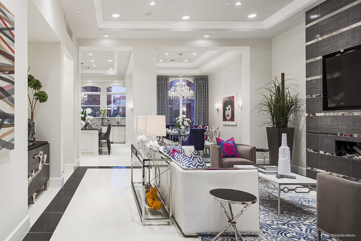
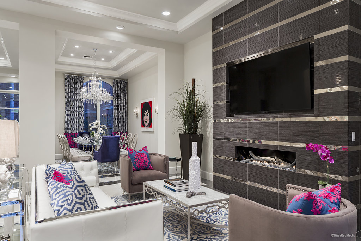
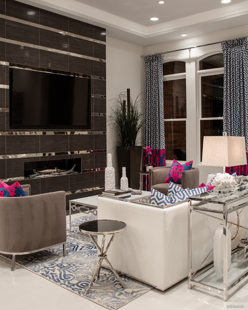
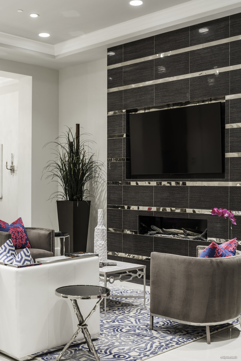

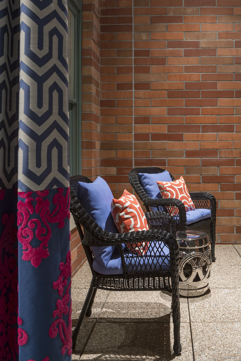
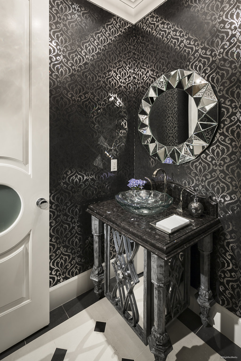
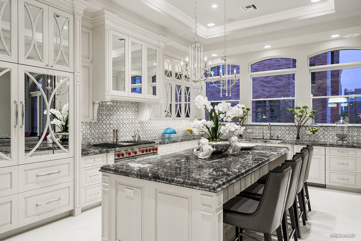
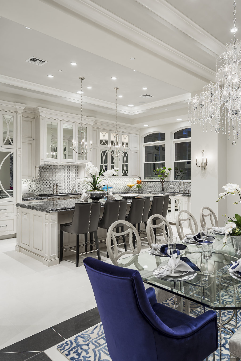
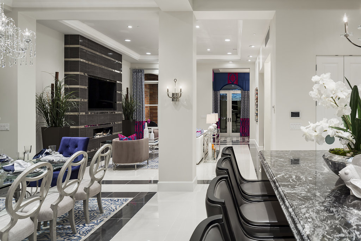

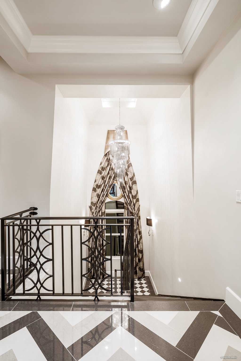
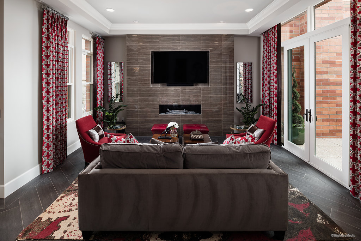
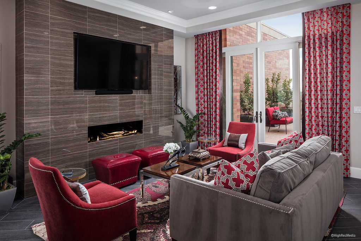
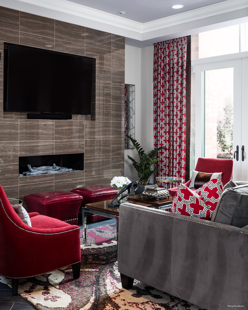
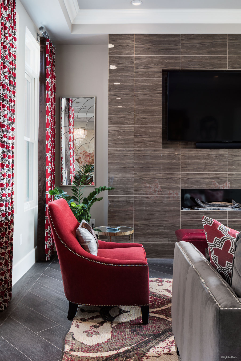
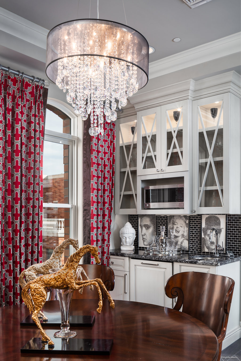
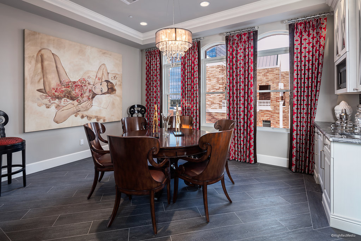
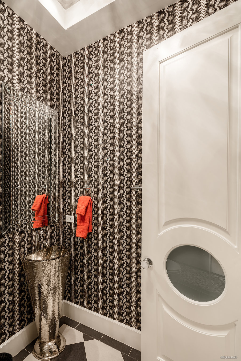

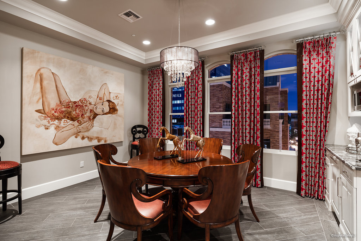
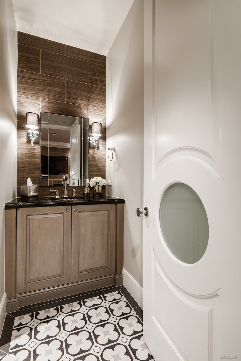
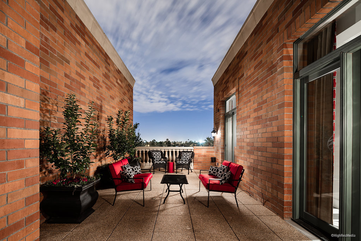
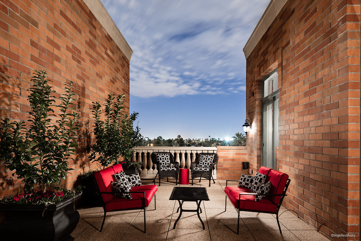
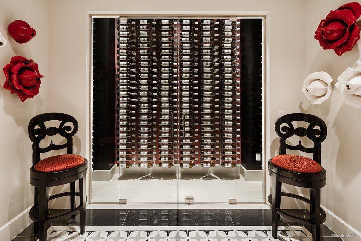


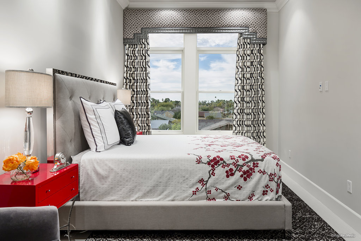
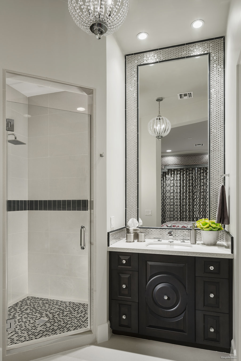
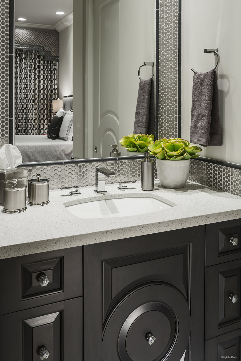
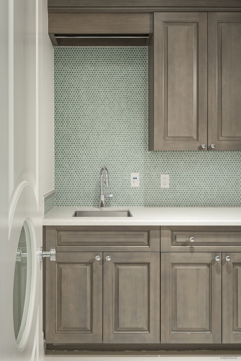
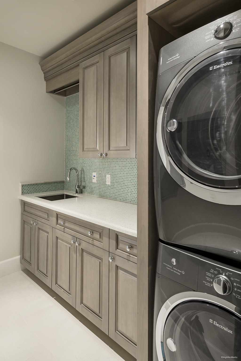

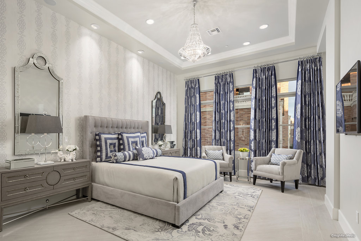
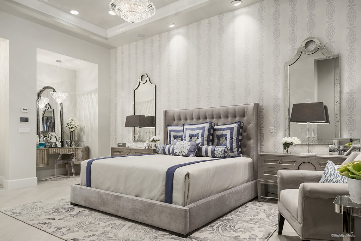

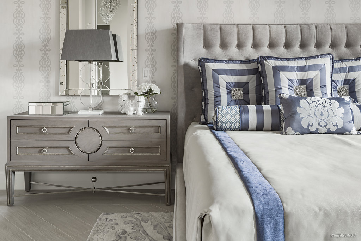


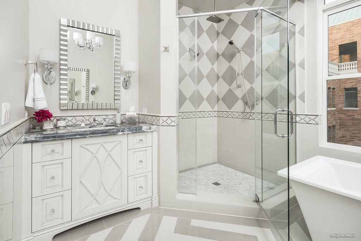
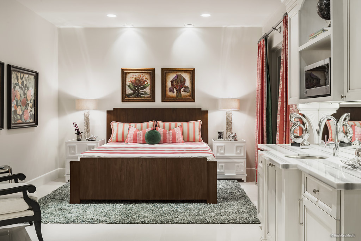
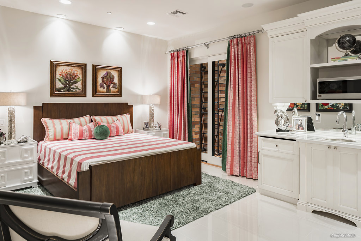
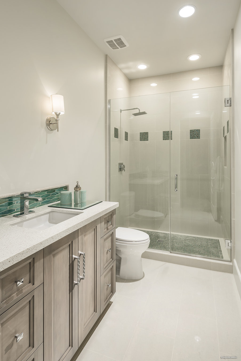
Property Features
- 5 Levels of Luxury
- Dual-Zoned Residential & Commercial
- Private Commercial Elevator
- Entry Parlour with Wet Bar and Full Bath
- Master Level with Sitting Area, Vanity, Spa-Style Bath and Walk-in Closet
- Guest Bedroom with En-Suite Bath
- Lower Level Guest Suite with Full Bath and Wet Bar
- Dedicated Indoor Laundry Room
- Second Level Kitchen with Wolf/Sub-Zero Appliances
- Multiple Powder Rooms
- Custom Commercial Size Elevator
- Game Room with Wine Cellar, Wet Bar, TV Area and Large Upper Terrace
- 2 Car Garage
- Front Courtyard with Private Gate
- Great Location in Midtown Phoenix
- Gated Community
- Close to Light Rail
Sales Gallery
Location:
10 W. Palm Lane | Phoenix, Arizona | 85003
Hours:
Wednesday - Saturday, 10 a.m. to 5 p.m.
Or, by appointment only.


